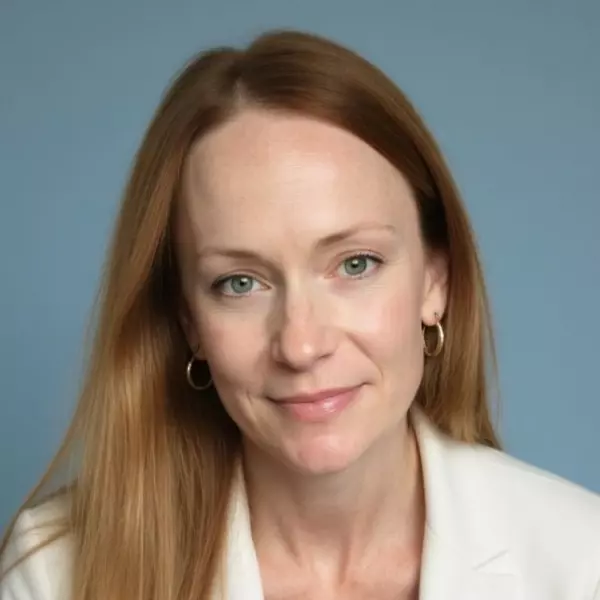$725,000
$749,999
3.3%For more information regarding the value of a property, please contact us for a free consultation.
4 Beds
2.5 Baths
SOLD DATE : 08/19/2024
Key Details
Sold Price $725,000
Property Type Single Family Home
Sub Type Single Family
Listing Status Sold
Purchase Type For Sale
MLS Listing ID 586251
Sold Date 08/19/24
Style 2 Story
Bedrooms 4
Full Baths 2
Half Baths 1
Year Built 1999
Annual Tax Amount $9,601
Tax Year 2023
Property Sub-Type Single Family
Property Description
Welcome to 13 Nadine Blvd. An Estate like home sitting upon just under two acres of land on what is often regarded as one of the premier neighborhoods in the Palermo section of Upper Township. An oversized horseshoe shaped driveway welcomes you as you approach the home offering plenty of parking, both in front and within the two car garage. The front porch beckons you to sit and enjoy a pitcher of your favorite drink with friends as you lookout across the yard and field that surrounds the neighborhood. The back yard is fenced in with two distinct sections. The first is a cleared area great for pets or recreational activities. The other is the pool area, well manicured and perfect for a summer BBQ. As you enter the home you have the formal dining room to the left and living room to the right. The high ceilings in the foyer are dramatic, bright and airy. The kitchen is straight ahead and leads out to the yard and back deck through sliding glass doors. The great room and mud rooms flank the kitchen. There is also a bonus rec-room that was converted from the original third bay of the garage. Leave it as is or convert it back and have the garage of your dreams. Upstairs you will find three bedrooms, a full hall bath and the primary suite. The primary features large windows, a decorative tray ceiling and an ensuite bath featuring an oversized walk-in shower. But it doesn't end there; through another door you will find a bonus room, it could be another exercise room, the closet/changing room of your dreams or an extension to your master. This room has even more closet space to top off the already ample storage abound. Before you exit the home don't forget to see the basement. Just off the kitchen, the full basement has extra high ceilings and room for just about anything your imagination can fit. Call for your private showing.
Location
State NJ
County Cape May
Community Ocean View
Area Upper Twp
Location Details See Remarks
Rooms
Other Rooms Dining Room, Eat In Kitchen, Great Room, Laundry/Utility Room, Recreation/Family, Storage Attic
Basement 6 Ft. or More Head Room, Full, Unfinished
Interior
Interior Features Cathedral Ceiling, Kitchen Center Island, Storage, Skylight(s)
Heating Forced Air, Gas-Natural
Flooring Hardwood, Tile, W/W Carpet
Fireplaces Type Built-In, Family Room, Gas Log
Exterior
Exterior Feature Vinyl
Parking Features Attached Garage, Auto Door Opener, Two Car
Building
Sewer Septic
Water Well
Others
Senior Community No
Read Less Info
Want to know what your home might be worth? Contact us for a FREE valuation!

Our team is ready to help you sell your home for the highest possible price ASAP

GET MORE INFORMATION







